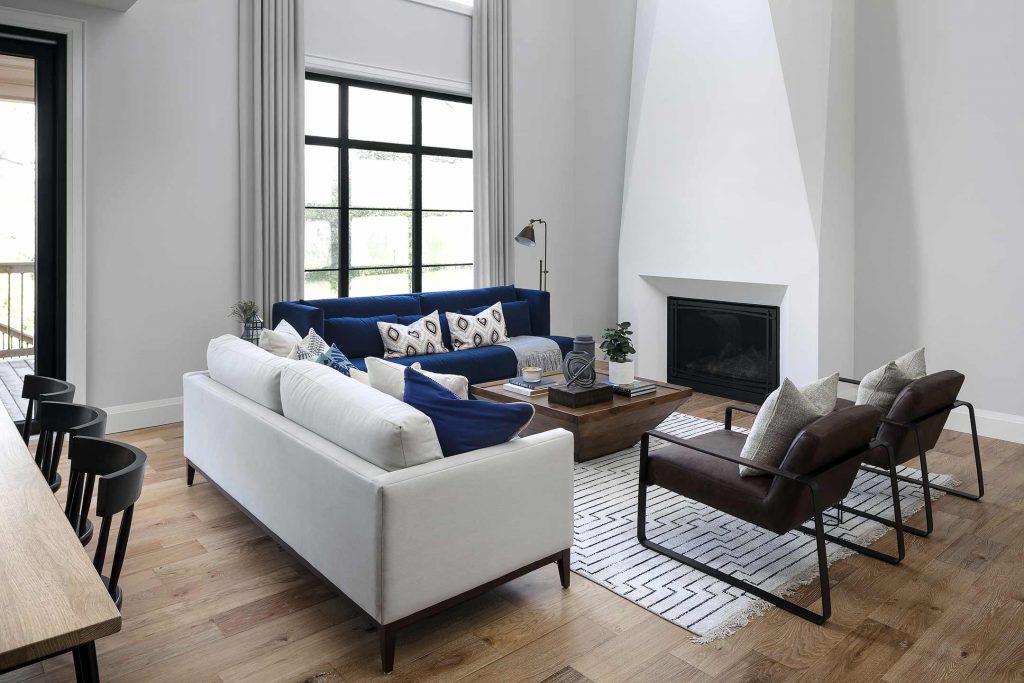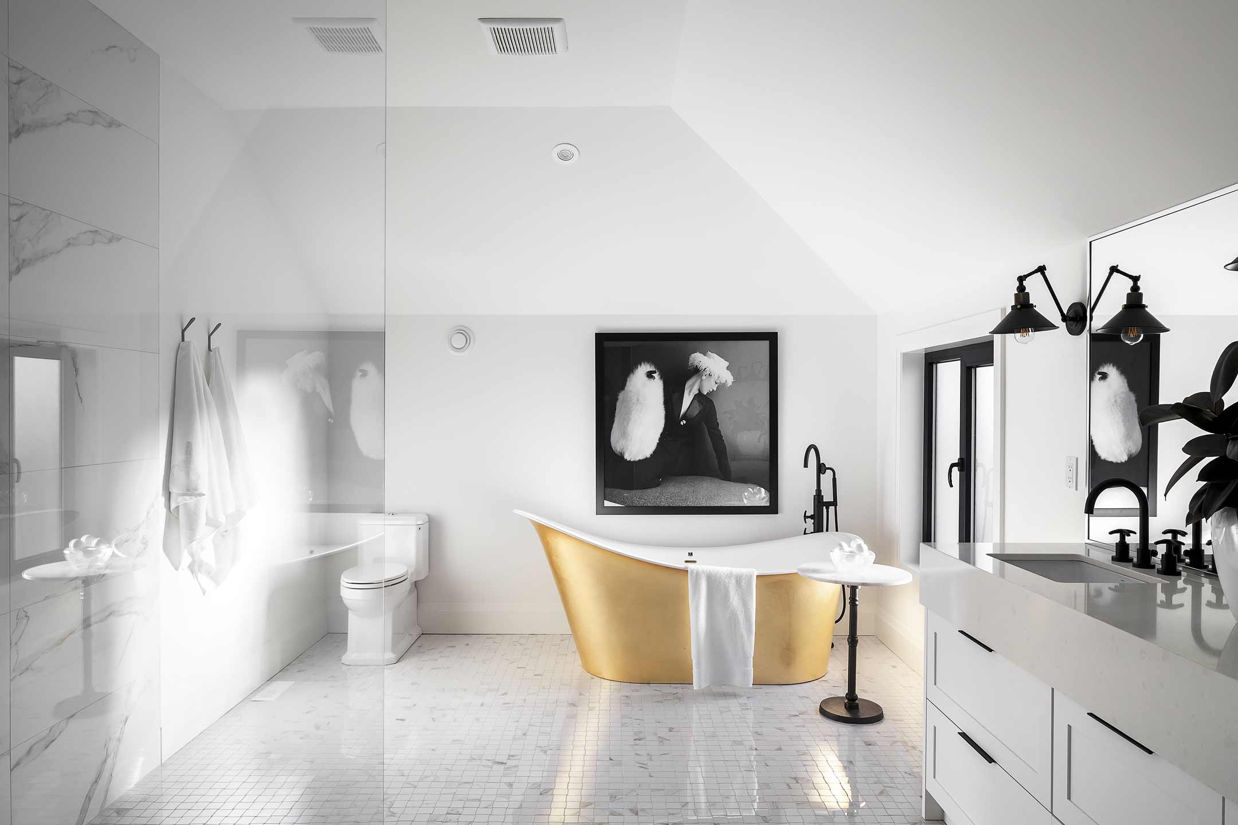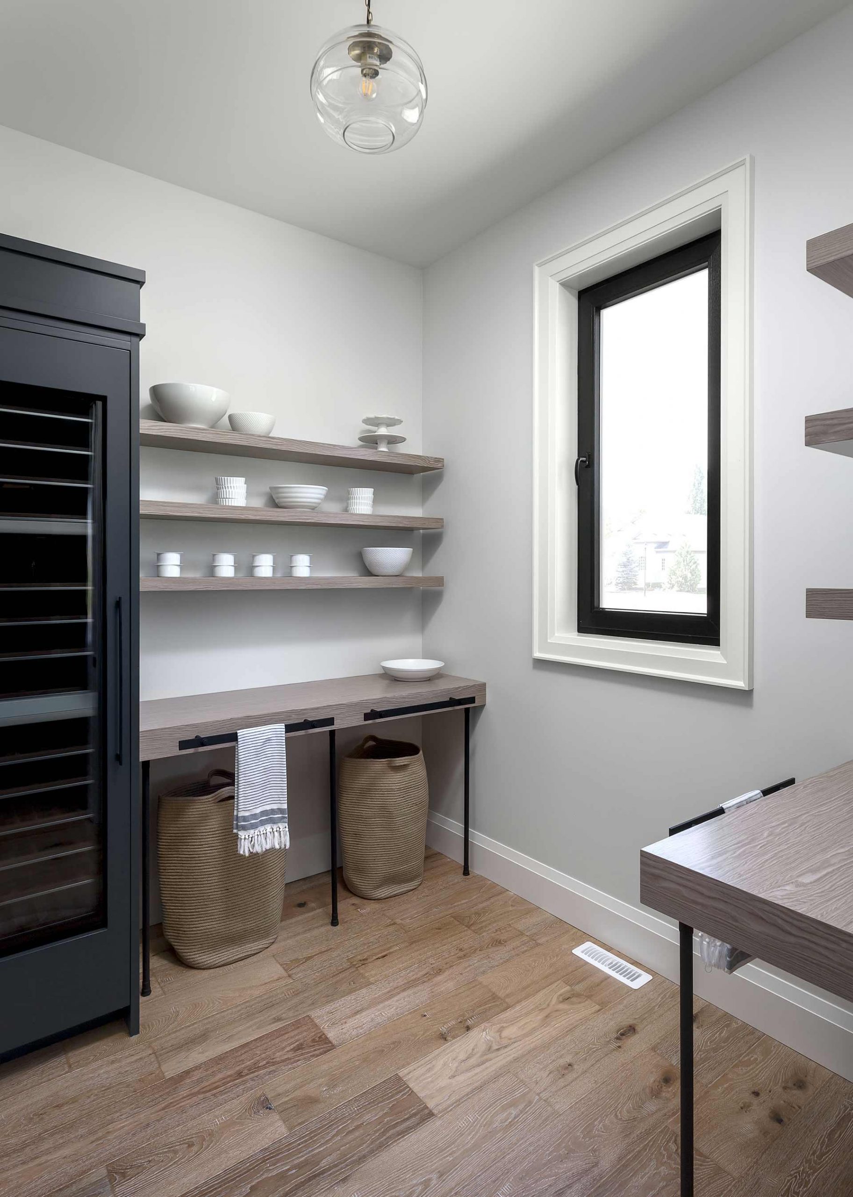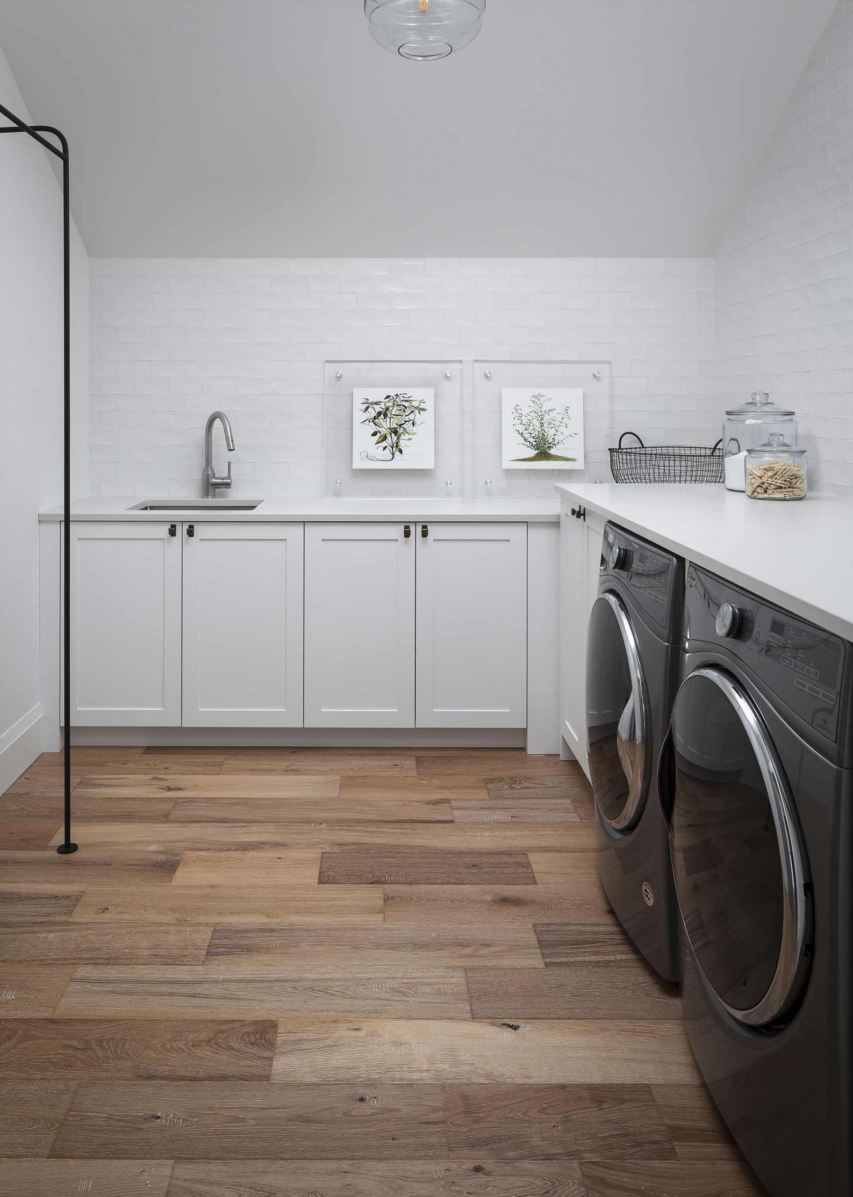

Dream Lottery Foundation
2017
London, ON
3560 sq.ft.
Zedd Architects
Residential Project
A set of plans depicts how a home will be built, but a home depicts how a life is lived. We carry over this mentality throughout all our projects, so as you settle in you only enjoy the home more. As a testament to this philosophy, we place reading lights strategically throughout the home creating nooks for working or grabbing a novel, having a coffee station with built in appliances so you can warm up a pastry and grab a coffee before your day beings, or how about a movie room tucked away from living space to unwind.


A set of plans depicts how a home will be built, but a home depicts how a life is lived. We carry over this mentality throughout all our projects, so as you settle in you only enjoy the home more. As a testament to this philosophy, we place reading lights strategically throughout the home creating nooks for working or grabbing a novel, having a coffee station with built in appliances so you can warm up a pastry and grab a coffee before your day beings, or how about a movie room tucked away from living space to unwind.
This home featured custom stonework from Arriscraft, a soaring two story fireplace hand carved into an architectural triangular piece of art, vaulted ceilings, entertainment bridge and an award winning kitchen featured in House & Home magazine 2017.

We create spaces for gathering, that feel right. We believe these homes will carry over for multiple generations and our clever use of spaces and design allow for longevity, and timeless touches.


Monday — Friday 8am – 5pm
Saturday, Sunday — Closed
1265 Ethel Street
Kelowna,
BC V1Y 2W8
Your journey to the front door of your new home starts with “Hello”
Contact us today to set up a consultation where we can get to know each other and discuss your plans and dreams for your own Edward West Luxury Home
© Copyright Edward West 2025. | Made in Canada