

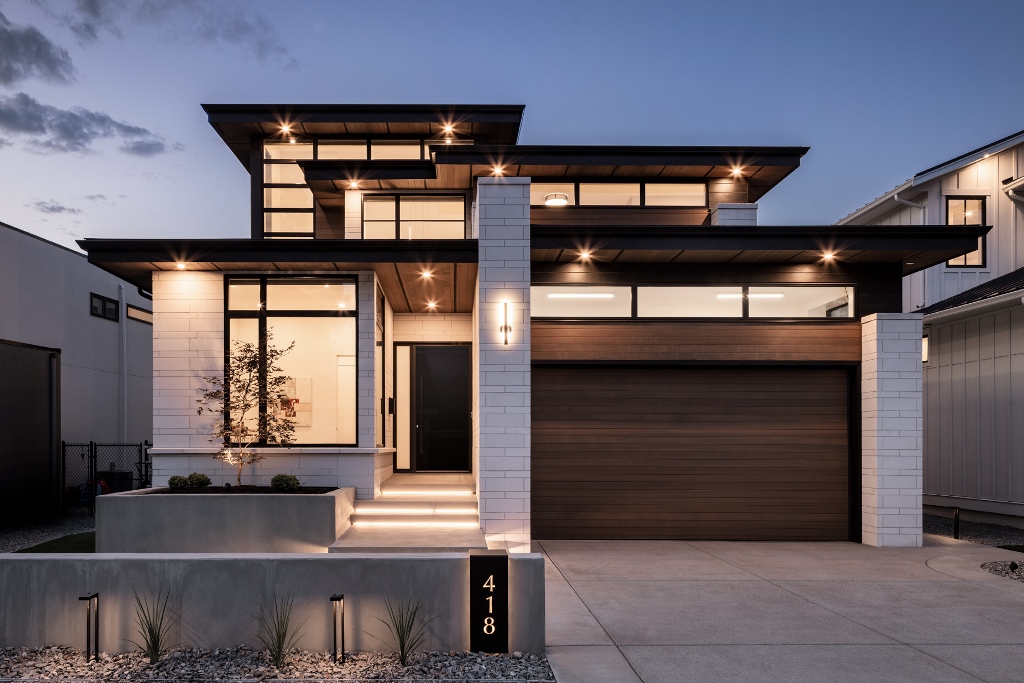
Sunset at Sarsons Luxury Living Redefined
Environmental:
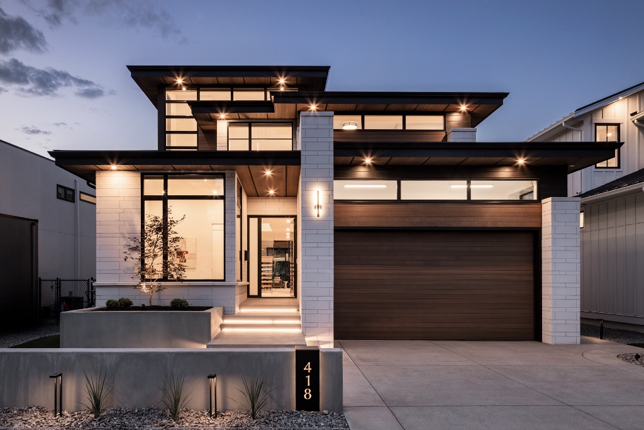
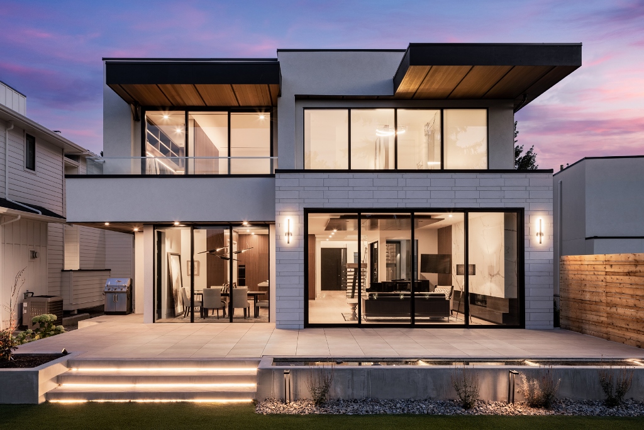
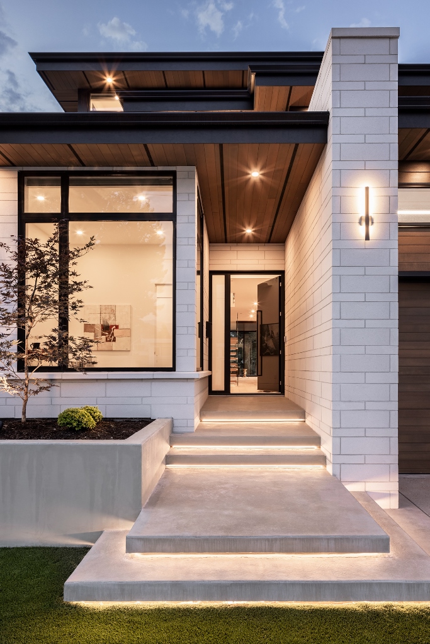
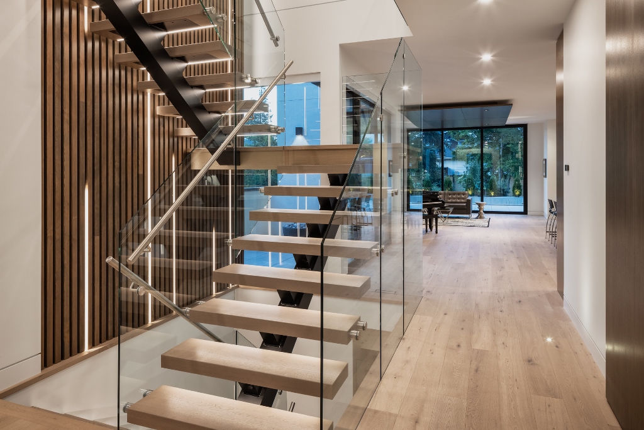


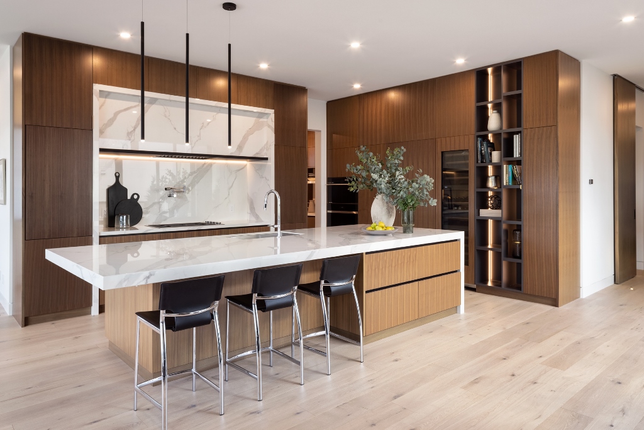

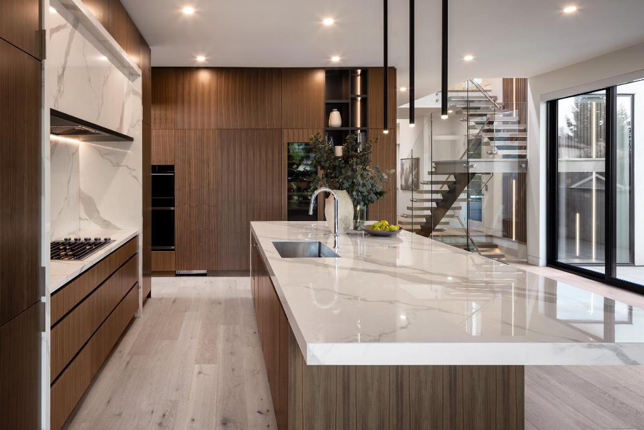
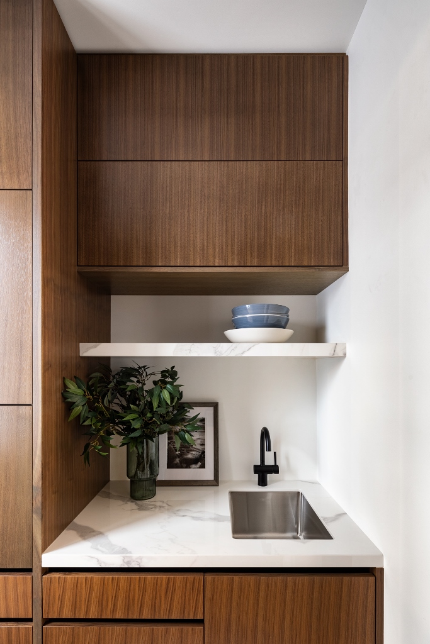
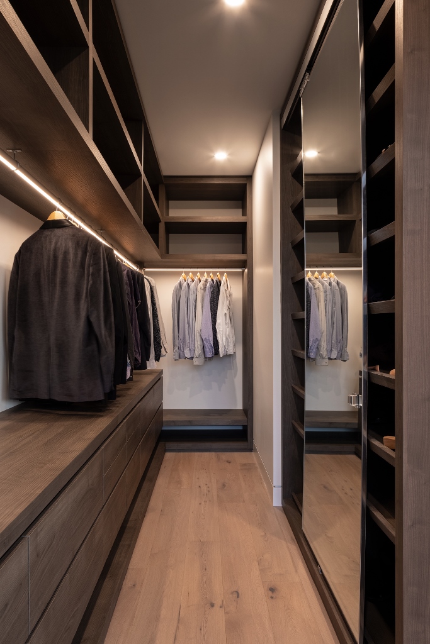

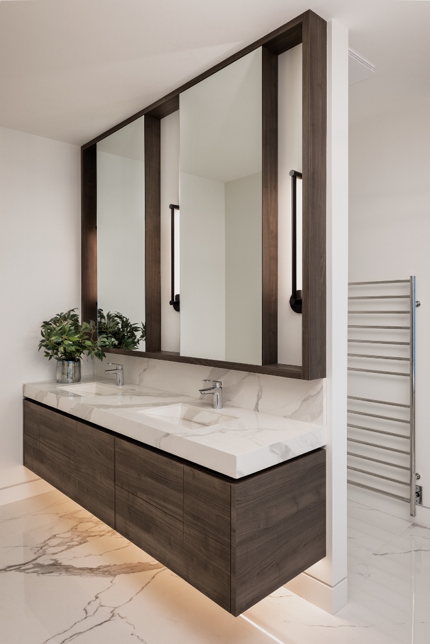
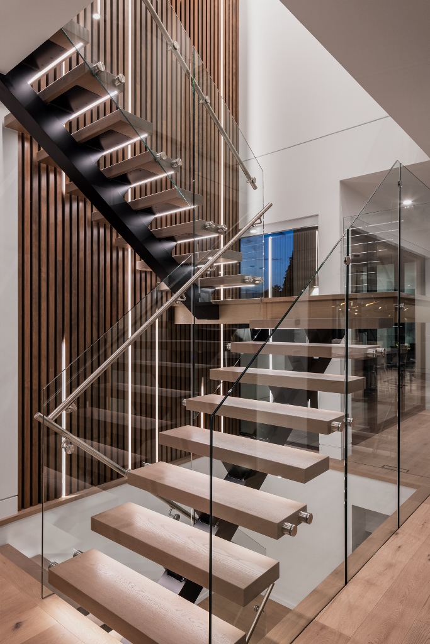
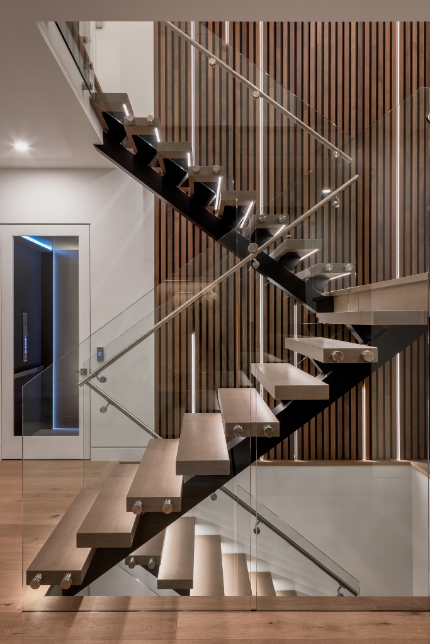
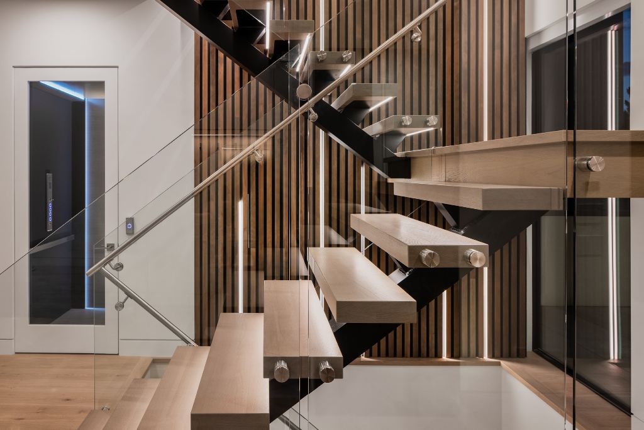
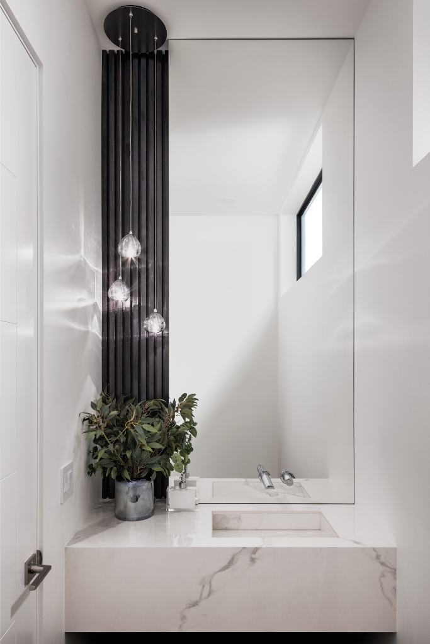
Monday — Friday 8am – 5pm
Saturday, Sunday — Closed
1265 Ethel Street
Kelowna,
BC V1Y 2W8
Your journey to the front door of your new home starts with “Hello”
Contact us today to set up a consultation where we can get to know each other and discuss your plans and dreams for your own Edward West Luxury Home
© Copyright Edward West 2025. | Made in Canada